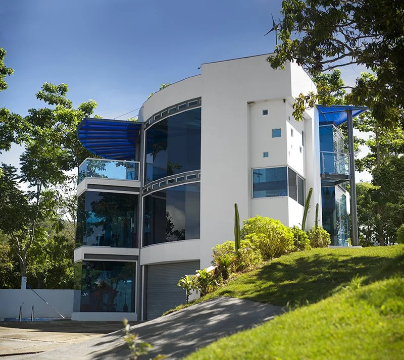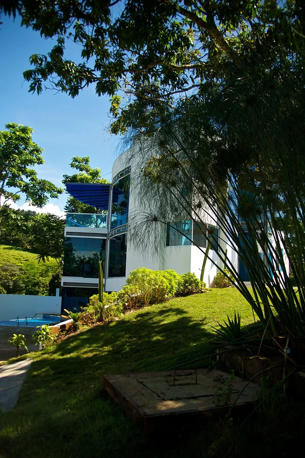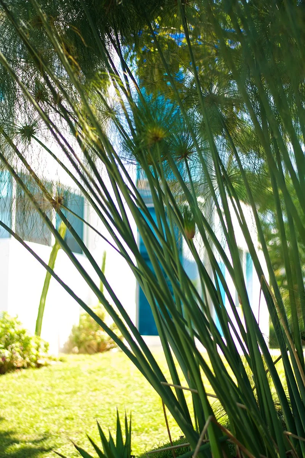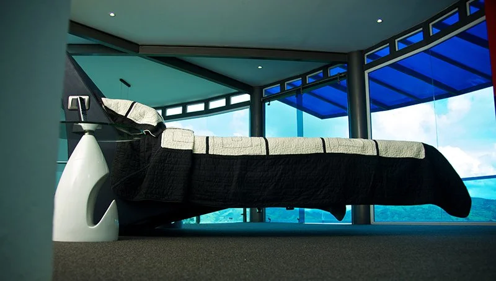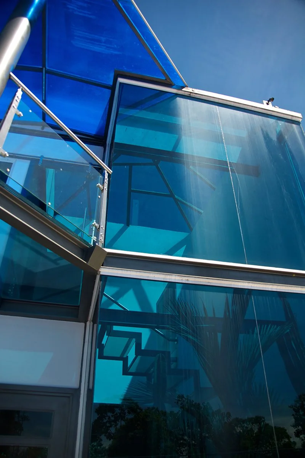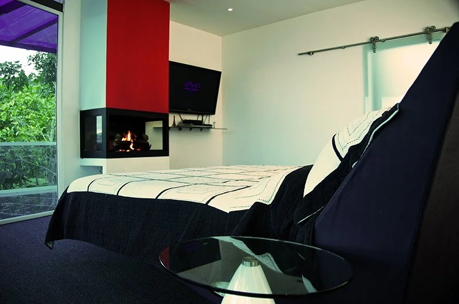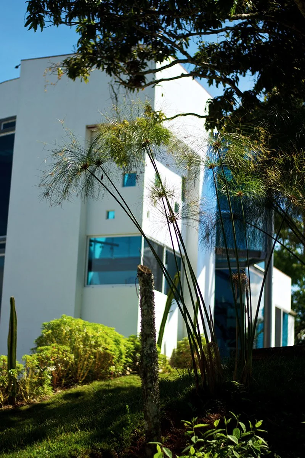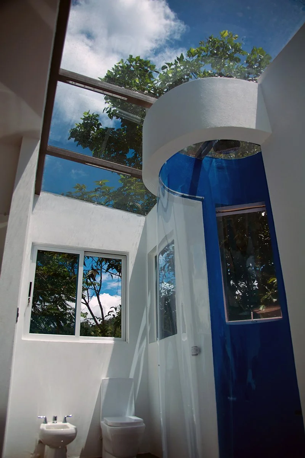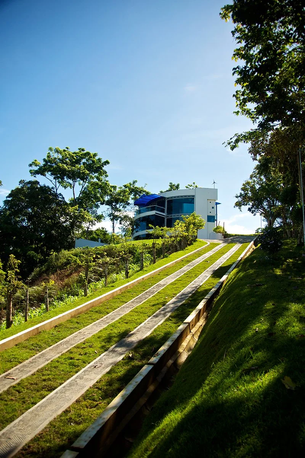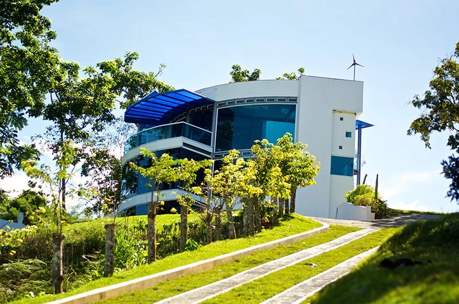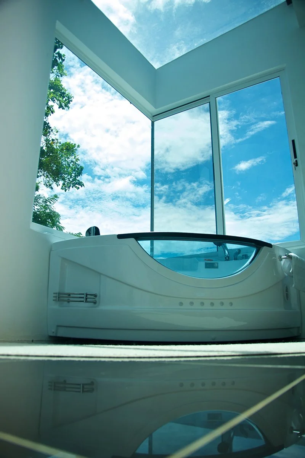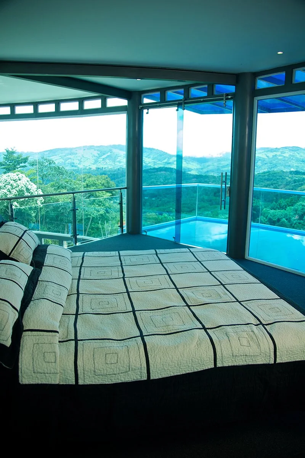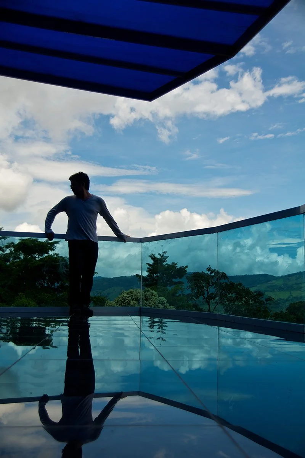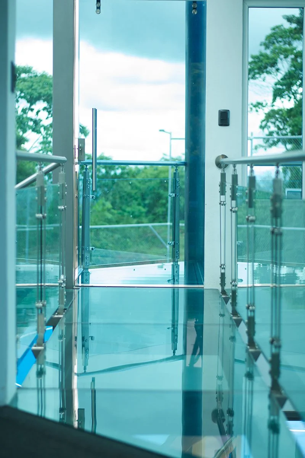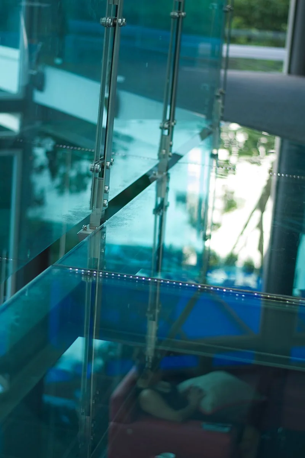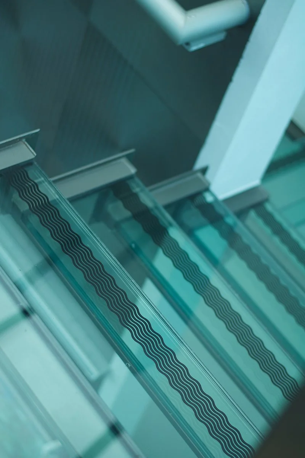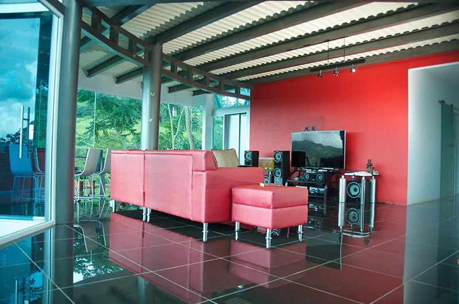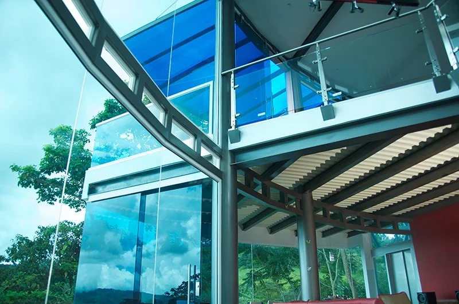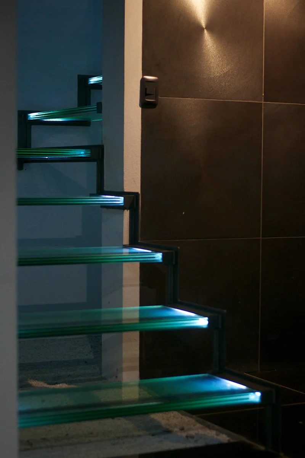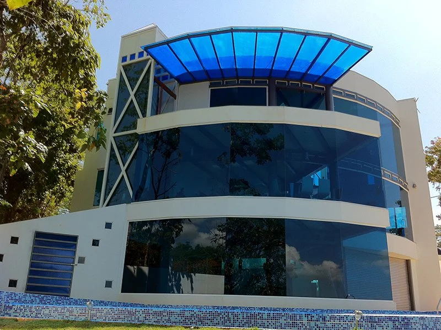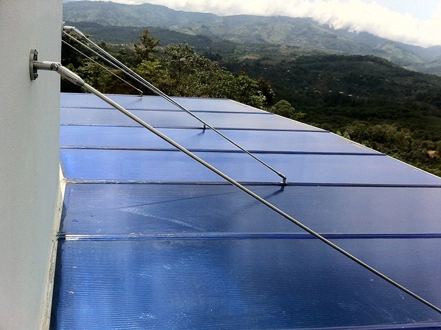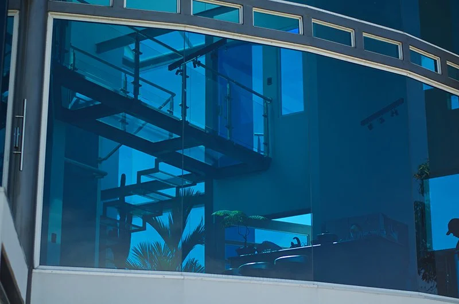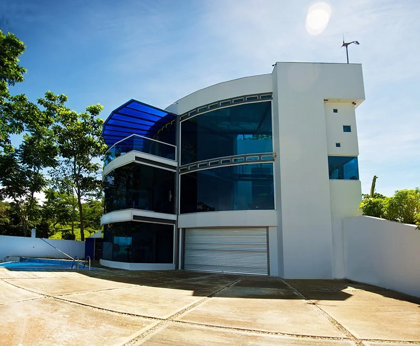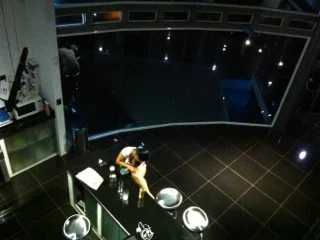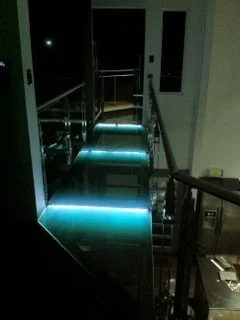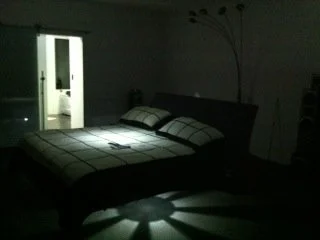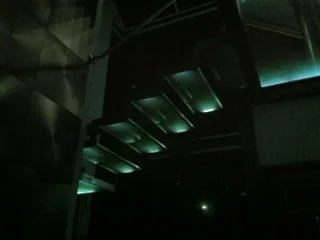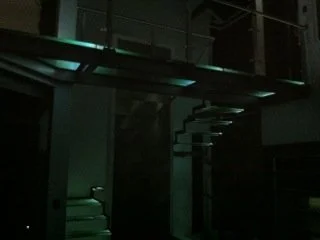
Casa Zafiro
Services provided by ideADesign Costa Rica: Consulting, Architectural Design, Construction Plans, Permitting, and Construction.
We hadn't yet registered our company with the legal and commercial name ideADesign when we were approached by a cardiology doctor seeking an architect qualified to take on the challenge of bringing to life the house he had envisioned.
This doctor had studied and lived in Europe for many years, so he needed someone who understood the hi-tech language inherited in architecture after the industrial revolution.
After showing us a photo of a house to illustrate that he wanted a curved glass facade in the social area, we continued to take note of his requests, such as: the master bedroom as a loft in the double height of the social area, tempered glass stairs with a glass bridge leading to that room, a common social area, two additional bedrooms, a large garage with a gym area with a bathroom and sauna. Also, since the house was going to have 3 levels, he wanted a panoramic glass elevator, and yes, lots of blue glass throughout the house, a floating King Size bed in the middle of the master bedroom, a glass roof in the master bathroom, lots of LED lighting technology & smart systems, and a solar-heated pool.
After accommodating all these elements in accurate floor plans, resulting from the dialogue between function and aesthetics, Casa Zafiro was born, a gem in the mountains of Costa Rica.
We added a glass pyramid over the staircase duct, and since the stairs are entirely glass on all three levels, this behaves as the luminous heart of the house. We also endowed the house with an innovative bio-gardening system with aquatic plants for wastewater treatment, among other systems and amenities.
The entire structural system of the house, highlighting the Wide Flange beam system, cylindrical steel columns, glass staircase design, curved beams, floating bed, pyramid, subfloor systems, and retaining walls, were designed by our founder Diego Solis, in charge of designing and constructing the entire project.
Publication in a National Magazine:
Once we finished the house, we proudly published it on our social media, generating a high reach of reactions and comments for its revolutionary and innovative nature within the context of construction in Costa Rica at that time, catching the attention of the most important architectural magazine in Costa Rica, called SUCASA from Grupo Nación. Once they visited the house and confirmed that the rumors generated by such an exceptional building were real, they awarded it both the cover and the main article of their next edition.
This event gave robust foundations to our company’s prestige and credibility, opening doors to new and interesting projects, so this sapphire holds a privileged place in our memories as well as in the narrative of our history.

