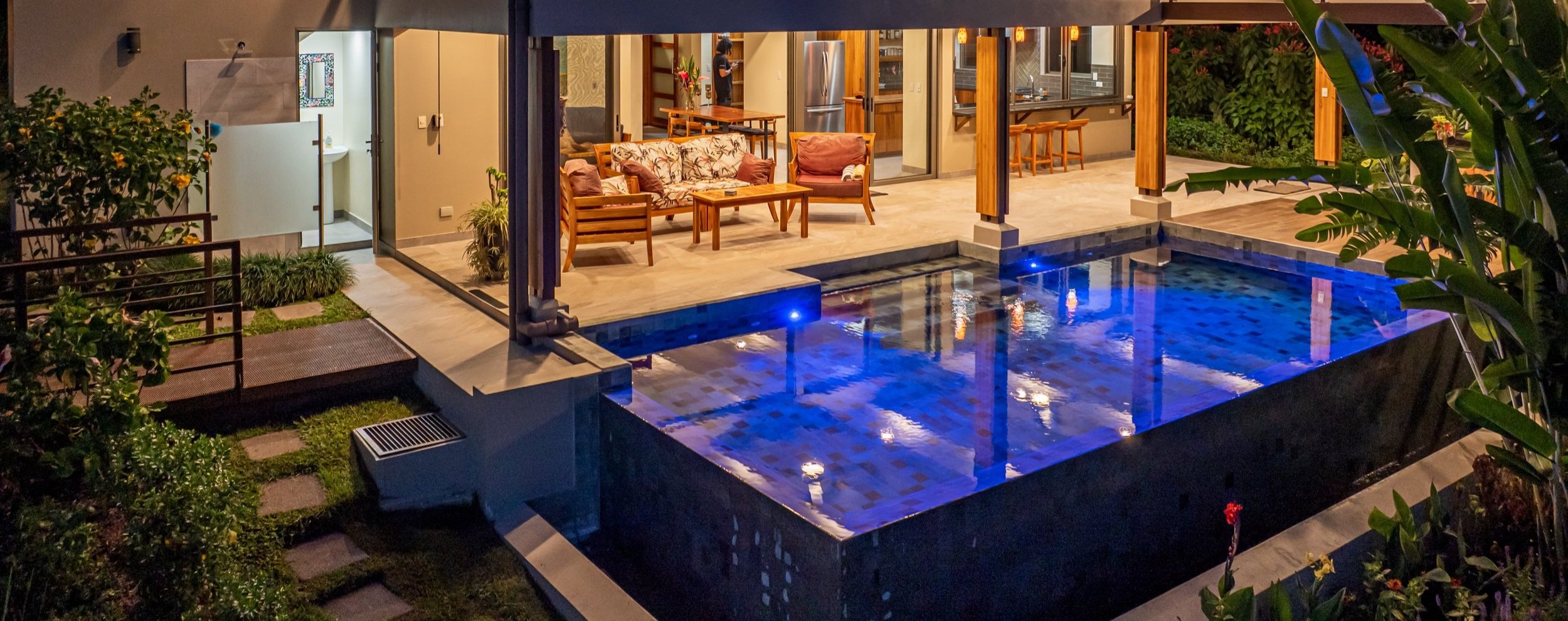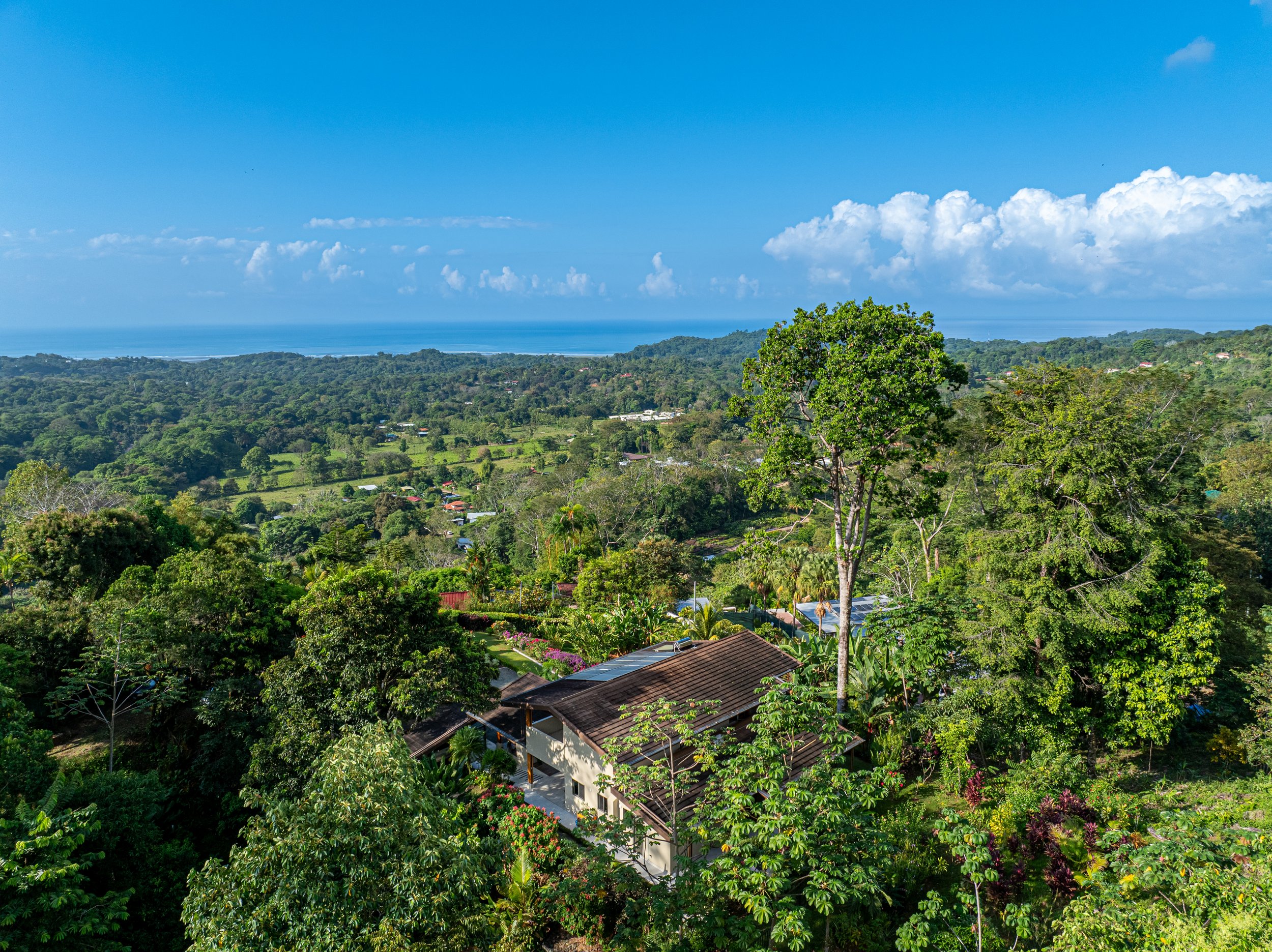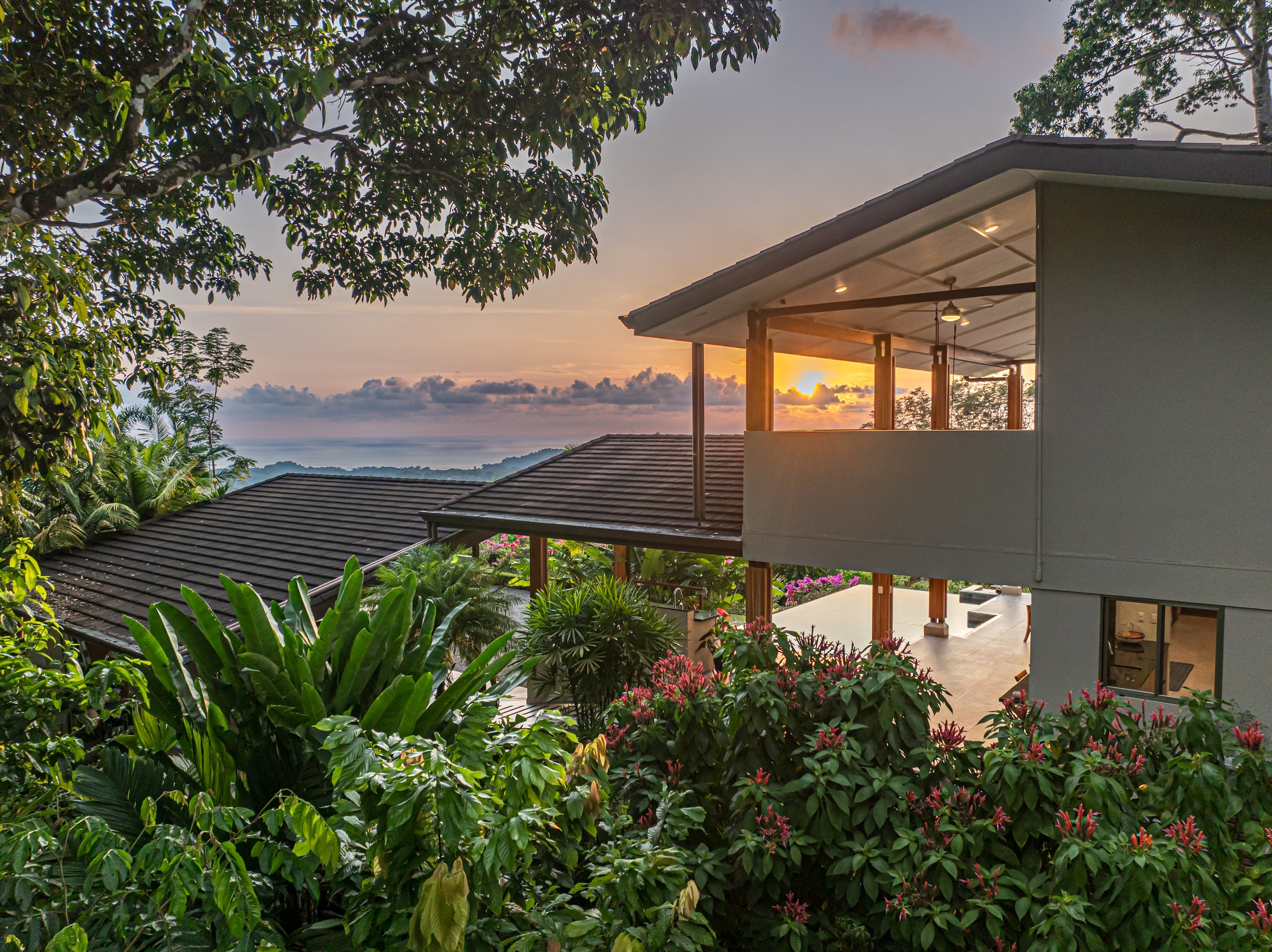
Jim & Lolo
Services provided by ideADesign Costa Rica: Consulting, Architectural Design, Construction Plans, Permitting, and Construction.
We were referred to a lovely couple to build their retirement home in the coastal mountains of Ojochal, Osa, in southern Costa Rica.
After walking through the property, we began the design process, aiming to align the client's requests with the climatic & geographical context, and legal restrictions of the property.
It was time to materialize the dream of the new property owners, who envisioned a two-story house. On the first level, we have a social area with a spacious kitchen featuring an island and a bar for interaction with the pool terrace and BBQ area. It couldn’t be missing sliding doors leading to the terrace, which accompanies a beautiful infinity pool finished with exotic natural stone called Sukabumi, continuing the infinite beauty of the Pacific Ocean. A guest bedroom with a private bathroom and dressing room, as well as a large laundry room, a spacious dry room pantry, and a half bathroom for the social area, complement this first level.
On the second story, we have the master bedroom with a comfortable bathroom area finished with Sukabumi and a rain shower, dressing room, and a terrace overlooking the sea. A rear balcony along the entire bedroom serves as an observation point of birds, primates, and other components of the exotic wildlife of the mountains.
Finally, this fun and pleasant couple requested the construction of a cantilevered terrace on one side of the pool terrace, taking advantage of the rugged topography of the property. It must be accessed by a bridge leading to the hexagonal terrace that’s provided with benches to appreciate the sea at tree level, undoubtedly the cherry on top to celebrate the living experience in the lush mountains of Ojochal.
In terms of construction, we have a combination of structural systems tailored to the topographic conditions and structural design of the house, with perimeter beams and a reinforced floating concrete slab poured on-site. It features a robust welded steel frame for the wall, second story subfloor, and ceiling system. It also features Sur MKS closure walls, consisting of a high-density expanded polypropylene core onto which a 3cm layer of structural micro-concrete is projected on both sides, achieving a perfect balance of a lightweight, earthquake-resistant system with high thermal and acoustic insulation efficiency, which has the monolithic appearance of a concrete block house as well.









































